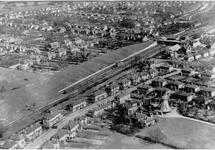The mill site pictured just prior to the closure of the mill. The mill estate comprised some 18 structures of different functions, which included the windmill, steam mill, coal house, hen house, granary, granary annex, chaff house, meal house, pig courts, forge, stable, two cart sheds and a lean-to, coal office, coal yard and shed, Mill House, and additional Cottage.
Aerial photo of Upminster windmill
This material is held atMills Archive
- Reference
- GB 3132 FUWA-02753
- Dates of Creation
- 1934
- Physical Description
- 1 jpg. 2 photos joined and restored 2013
- Digital Content
Scope and Content
Access Information
This image is copyright the Friends of Upminster Windmill. Please [contact us](http://www.upminsterwindmill.co.uk/) for permission to download it.
Location of Originals
FUW digital archive
Additional Information
Published

