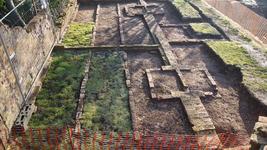The Mill House was in two sections, a two story main house, and a single story extension with basement. Here the foundations of the main house are shown looking from west to east
Mill House foundations
This material is held atMills Archive
Scope and Content
Access Information
This image is copyright the Friends of Upminster Windmill. Please [contact us](http://www.upminsterwindmill.co.uk/) for permission to download it.
Location of Originals
FUW digital archive
Additional Information
Published

